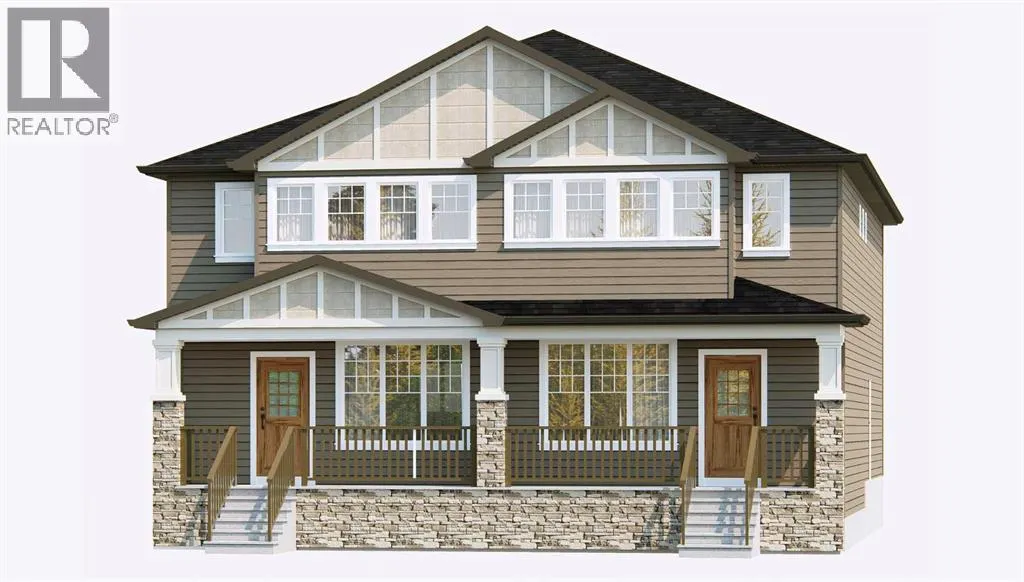Property Type
Apartment, Duplex
Parking
Garage: Yes, 2 parking
MLS #
A2264549
Size
1694 sqft
Basement
Unfinished, Full (Unfinished)
Listed on
-
Lot size
-
Tax
-
Days on Market
-
Year Built
2025
Maintenance Fee
-
.png)


